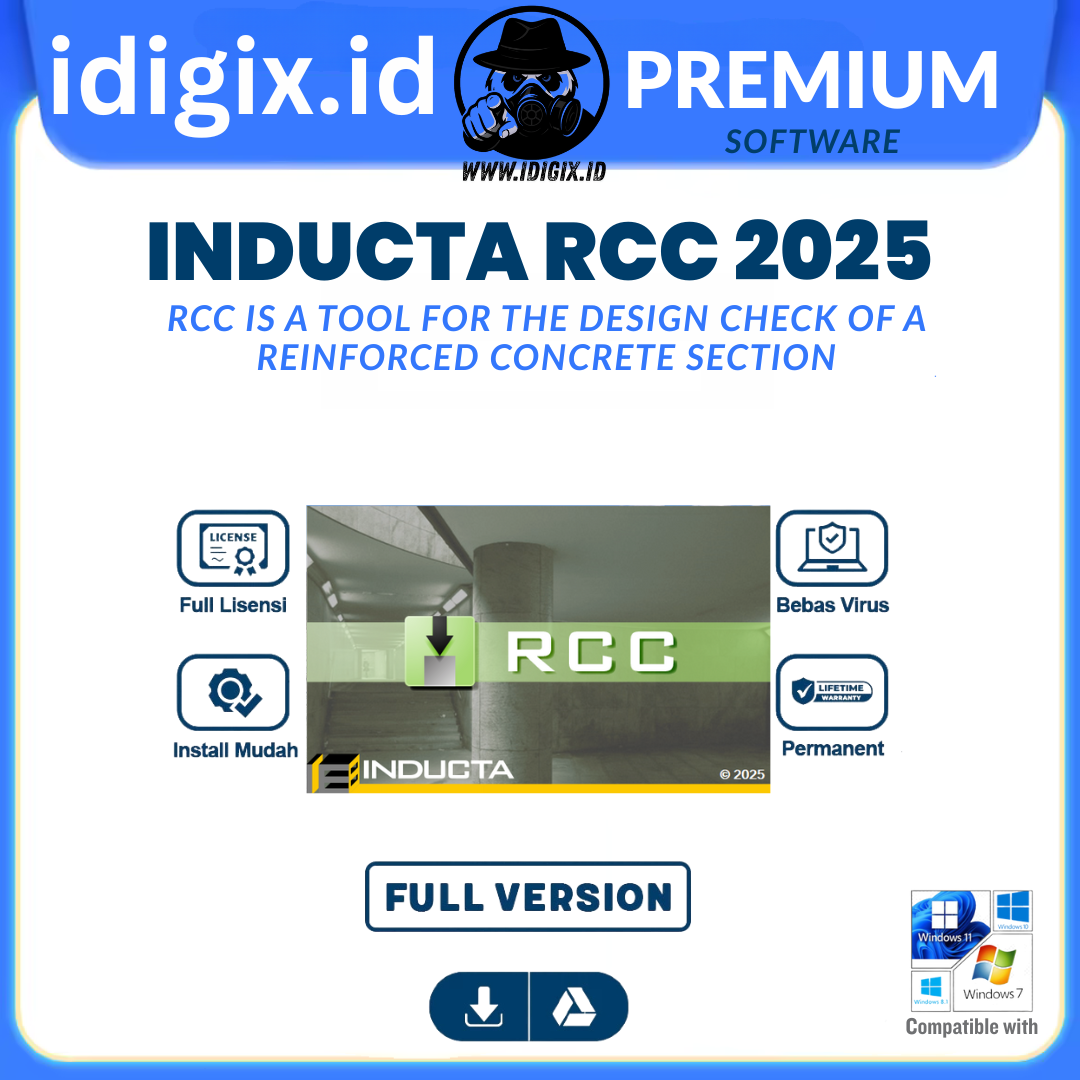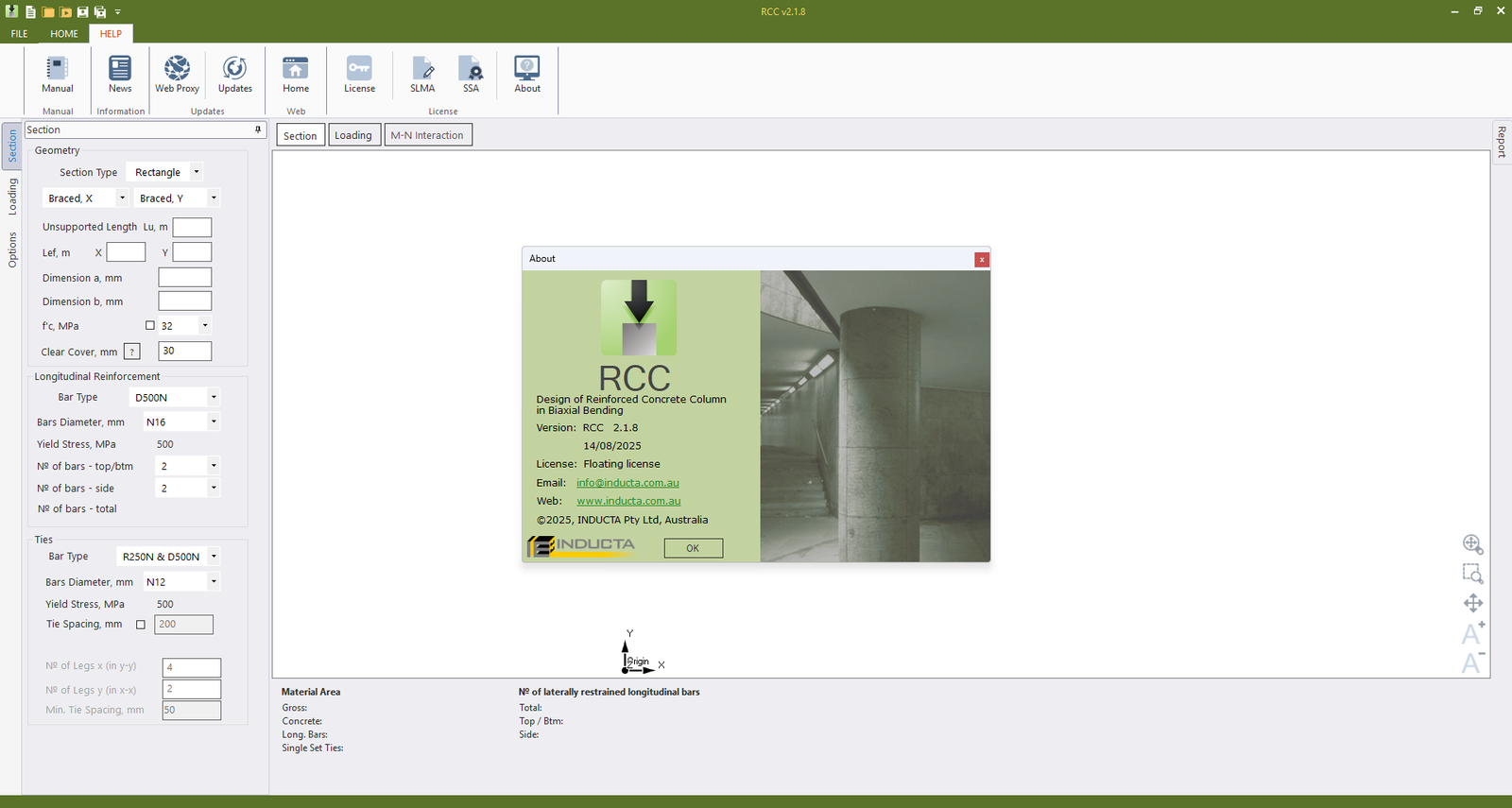Description
How to Purchase:
✅ FOR INTERNATIONAL PAYMENTS AT CHECKOUT, CHANGE CURRENCY TO IDR FOR CREDIT CARD/DEBIT CARD, AND FOR PAYPAL CHANGE CURRENCY TO USD
✅ Instant Delivery (No Physical Delivery Required)
✅ Before you buy, make sure you read the Terms and Conditions
✅ If you agree to buy, you have agreed to the terms and conditions of no refunds if the reason is as described Terms and Conditions
✅ License Unlimited, Can be installed on many PCs
✅ Inducta RCC 2.1.8
✅ Active Period: Lifetime (can reinstall), Warranty 1 Years
✅ Support: Windows 10, 11
✅ Update Application: No
✅ Install Instructions: Available (video/text)
✅ It should be noted, buying = understanding product use
Note:Files & Prices may increase or decrease at any time
RCC Overview
AS 3600, ACI 318 or CSA A23.3: Metric or US units
RCC is a tool for the design check of a reinforced concrete section to AS3600, ACI 318 or CSA A23.3 using Metric or US units. Through a simple user interface, columns of rectangular, circular or free shape can be input, and checks for strength, fire, restraint, core confinement and shear can be performed with a click of button. See also RCB Column Design & Schedule.
Features

AS 3600
Perform checks to the 2009 and 2018 versions.

ACI 318
Perform checks using Metric or US units with ASTM A615 reinforcement.

CSA A23.3
Perform checks using Metric or US units with CSA G30.18 reinforcement.

Interaction Diagram
RCC automatically plots the moment-axial interaction diagram and shows loading lines and the special confinement zone (AS3600) if applicable.

Strength Check
Perform a strength check for the top and bottom sections of the column automatically considering slenderness and moment magnification and plotting the interaction diagram.

Fire Check
Checks can be performed to the deemed to comply approach of AS 3600, ACI-318 or the 500°C Isotherm Method of EC2 Part 1-2.

Transverse Reinforcent
Minimum number of legs and max/min spacing requirments are checked in the trasnverse and longitondal directions for restraint, core confinement and seismic requirements.

Shear Check or Design
Tie spacing is checked against the requirements of the chosen design code including minimum spacing requirements and traverse tie spacing limits.

Detailed Reporting
All calculations are clearly outlined in the detailed report. Quantity of materials is also produced.







Reviews
There are no reviews yet